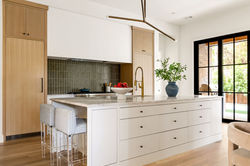top of page

3944 Dalgreen Cir
.jpeg)
FOR SALE
$3,885,000
DALLAS, TX 75214
 |  |  |  |
|---|---|---|---|
 |  |  |
5,216 SF | 5 Bedrooms | 5.1 Baths | Study | Game Room | Flex Room | Bar | Working Pantry
Loggia with Outdoor Kitchen + Phantom Screens + Ceiling Heaters | Huge Turf Yard | Pool & Spa |
3 Car Garage | 2025 New Construction
Located on a tranquil, tree-lined street in one of Lakewood's most coveted neighborhoods, this stunning custom home by Fairmont Homes exemplifies refined transitional design. Positioned on a rare .30-acre private corner lot, the residence highlights exceptional craftsmanship, thoughtfully curated finishes, & premier amenities - delivering an elevated lifestyle just steps from the shores of White Rock Lake. Majestic, towering live oaks surround the home, while the rich patina of natural brick & lush landscaping evoke a timeless, established presence.Inside, soaring 11-foot ceilings & dramatic floor-to-ceiling windows create a light-filled, open atmosphere. Warm, inviting tones carry throughout, complemented by white oak hardwood floors, beautiful millwork,& smooth-finished walls with subtle plaster detailing. The kitchen is a true showstopper,featuring top-of-the-line Thermador appliances,a pantry that exceeds expectations,& a phenomenal banquette breakfast nook designed for everyday elegance.From the kitchen, white oak portals lead into the inviting family room, anchored by a striking fluted concrete fireplace.The space flows effortlessly into the dining room, complete with a sleek wet bar & integrated wine storage. With an effortless indoor-outdoor flow, both the kitchen and family room open via sliding doors to the expansive rear loggia overlooking the pool. Complete with an outdoor kitchen, phantom screens, & in-ceiling heaters, the space is perfectly designed for comfortable entertaining in every season. The sleek modern pool is paired with a huge turf yard, creating a resort-like retreat visible & accessible from the living & dining areas. The study captures sweeping views + private spacious guest retreat. Upstairs you will find the incredible primary suite with spa inspired bath + three spacious secondary bedrooms - each with its own en-suite bath & walk-in closet -alongside an impressive game room & a versatile flex space, ideal for a home gym or second office. Oversized 3 Car Garage
LISTING AGENT:
Kyle Brinkley | 214.912.4434 | kb@brinkleypropertygroup.com
INQUIRE >
Brian Pienciak | 201.400.9559 | bp@brinkleypropertygroup.com
PHOTOS

77-web-or-mls-3944_Dalgreen_77

76-web-or-mls-3944_Dalgreen_76

1-web-or-mls-3944_Dalgreen_1

78-web-or-mls-3944_Dalgreen_78

74-web-or-mls-3944_Dalgreen_74

5-web-or-mls-3944_Dalgreen_5

8-web-or-mls-3944_Dalgreen_8

9-web-or-mls-3944_Dalgreen_9

24-web-or-mls-3944_Dalgreen_24

25-web-or-mls-3944_Dalgreen_25

26-web-or-mls-3944_Dalgreen_26

27-web-or-mls-3944_Dalgreen_27

28-web-or-mls-3944_Dalgreen_28

30-web-or-mls-3944_Dalgreen_30

22-web-or-mls-3944_Dalgreen_22

19-web-or-mls-3944_Dalgreen_19

17-web-or-mls-3944_Dalgreen_17

21-web-or-mls-3944_Dalgreen_21

15-web-or-mls-3944_Dalgreen_15

14-web-or-mls-3944_Dalgreen_14

16-web-or-mls-3944_Dalgreen_16

13-web-or-mls-3944_Dalgreen_13

23-web-or-mls-3944_Dalgreen_23

36-web-or-mls-3944_Dalgreen_36

37-web-or-mls-3944_Dalgreen_37

53-web-or-mls-3944_Dalgreen_53

54-web-or-mls-3944_Dalgreen_54

38-web-or-mls-3944_Dalgreen_38

40-web-or-mls-3944_Dalgreen_40

42-web-or-mls-3944_Dalgreen_42

44-web-or-mls-3944_Dalgreen_44

43-web-or-mls-3944_Dalgreen_43

45-web-or-mls-3944_Dalgreen_45

58-web-or-mls-3944_Dalgreen_58

67-web-or-mls-3944_Dalgreen_67

68-web-or-mls-3944_Dalgreen_68

83-web-or-mls-3944_Dalgreen_83

57-web-or-mls-3944_Dalgreen_57

55-web-or-mls-3944_Dalgreen_55

56-web-or-mls-3944_Dalgreen_56

79-web-or-mls-3944_Dalgreen_79

89-web-or-mls-3944_Dalgreen_89
bottom of page